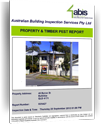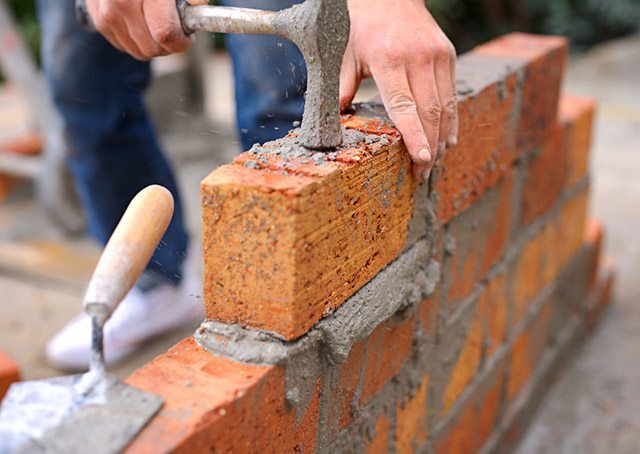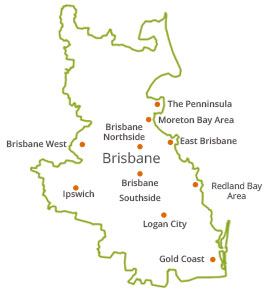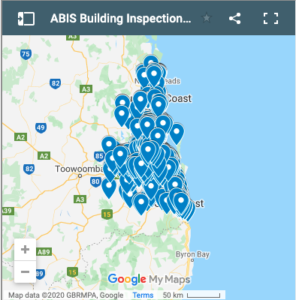ABIS The 1st Choice in Building and Pest Inspections
Building and Pest Inspections Brisbane, Ipswich, Gold Coast, Moreton Bay and Redland Bay
ABIS | Brisbane Building and Pest Inspectors with 620+ 5 Star Reviews
Looking for a building and pest inspection, a new build handover or stage inspection, conducted to the highest standard by Building Inspectors with 10 years experience together as a team combined with the highest professional qualifications in their field?
1 in every 20 Queensland home owners has trusted their building and timber pest inspection to ABIS over the past 30 years, making ABIS the first choice in building and pest inspections.
Our highly recommended home inspectors are all long term trusted employees not sub-contractors. ABIS House Inspectors are supported by a unique computer aided inspection system and the latest inspection equipment such as high sensitivity thermal cameras.
When you book an ABIS pre-purchase building and pest inspection, handover or stage inspection our friendly local team will make the whole process easy for you. Our customer service team can answer all your questions at the time of booking, make all the access arrangements for you and you will be sent an email to confirm the inspection time along with a pre-engagement letter which outlines the scope of the inspection. Good communication and confidence in your choice of Building Inspector are key to you getting the most out of your building and pest inspection report process.
We are always happy to answer all your questions and you are most welcome to be on site when we do the inspection as there are very few opportunities to visit the property prior to settlement. That being said, ABIS reports are conducted with the absent purchaser in mind to provide piece of mind regardless of your buying circumstances. Our good old fashioned service approach and extensive building knowledge, combined with our in house unique systems and processes means you get your full digital photo report the same day as your inspection along with a call from your building and pest inspector to discuss the findings.
Call the ABIS Customer Service Team on 07 3804 1000 to get a competitive quote and our teams first availability and let us handle it from there.
Building Inspections
Building and Pest Inspections
Structural & Pest Inspection
Fire safety is a critical aspect of multi-residential construction.
Walls that separate residences are the major element in multi-residential construction relating to fire safety. Recent changes to the Standard Building Regulation (1993) have seen fire safety included as a major aspect that must be checked at the Final Inspection Stage for a Class 1a Building.
Incorrect construction or lack of consideration given to separating wall systems can expose building contractors to excessive rectification bills. Even worse, loss of property or life, due to a fire spreading between residences can have serious legal implications for building contractors.
The Building Code of Australia (BCA) defines a Class 1a Building as:
- A detached house, or
- One or more attached dwellings, each being a building separated by a fire-resistant wall, including row houses, terrace houses, townhouses or villa units. Duplexes and Townhouses are the most common form of attached dwellings in residential construction that require fire separation between adjoining residences.
Fire separation must achieve compliance with the Performance Requirement of the BCA (compliance with BCA p2.3.1 and be deemed to satisfy BCA P3.7.1.8).
The BCA p2.3.1 provision requires:
- Class 1a Buildings be protected from the spread of fire from adjacent buildings and the allotment boundary other than a boundary adjoining a road or public space.
The BCA P3.7.1.8 provision states that fire separating walls between Class 1 dwellings must have:
- A continuous fire resistant level (FRL) of not less than 60/60/60 (a grading rate in minutes for structural adequacy/integrity/insulation), and
- Commence at the footings extending to the underside of a non-combustible roof covering across voids in roof spaces between residences and over eaves and verandahs.
This separating wall must not be crossed by timber or any other combustible building elements except for roof battens with dimensions of 75X50mm. Any gaps between the top of the wall and the underside of the roof covering should be packed with mineral fibre or other suitable fire resistant material as recommended by the manufacturer. In the case of combustible roof covers, the fire separating wall should extend 450mm above the combustible material.
Fire Separation Walls
- Should extend completely to the underside of the roof.
- Mineral fibre should be in place between the wall and to the underside of the roof sheeting.
- Should be fully sealed to the roof with no penetrations.
- Should have no timber penetrations except for roof battens greater than 75X50mm.
- There should be no gap greater than 50mm between the wall and underside of the roof which should be packed with mineral fibre.
A Fire Separation Wall is a wall with appropriate resistance to spread of fire that divides a storey or building into a fire compartment.
Ceilings should be constructed:
- As per the CSR Gyprock Fire and Acoustic Design Guide,
- Of 2 layers of 16mm Gyprock Fyrcheck plasterboard, or
- Perforated gypsum lath with a normal paper finish, or
- 12mm fibrous plaster reinforced with 13mm X 13mm X 0.7 galvanised steel wire mesh located not more than 6mm from the exposed face, or
- Fibre cement sheeting, or
- Pre-finished metal sheeting not exceeding 1mm thick, or
- 12mm cellulose cement flat sheeting.
External Walls and Soffits:
- External walls should extend to the underside of the soffit and preferably to the outside by more than 900mm.
- External walls including gables are required to be of masonry-veneer or masonry construction 90mm thick.
- Soffits should have a non-combustible eaves lining.
- Where the external wall does not extend to the underside of the roof, mineral fibre should be included.
Building between units:
- The garage between the units should be single, walled to the height of the roof space and of non-combustible material.
- The carport between buildings should be more than 2/3 enclosed.
Roof lights must be:
- Non-combustible.
- An aggregate area not more than 20% of roof or part of the roof.
- Not less than 900mm from the allotment boundary other than the boundary adjoining a road or other public space.
- 1.800mm apart from any roof light or another building or detached part of the same building.
Carports and Boundary Clearances:
- Units should be correctly separated from carports.
- Boundary clearances should be greater than 900mm.
Major issues involving Fire Separation:
- Binders for trusses being carried through fire separating walls.
- Numerous penetrations being made through separating walls that break down the fire rating.
- Separating walls not being carried through to the underside of the roof sheeting and packed with an appropriate fire resistant material to manufacturer’s specifications.
- Gaps not being packed between separating walls and external wall construction.
- Inadequate protection to roof spaces of eaves, verandahs and voids that are common to more than one unit/dwelling.
- Valley gutters crossing fire separating walls (a separating wall must not be crossed by timber or any other combustible product with exception of roof battens with dimensions of 75X50mm or less or roof sarking).
- Non-compliance with the manufacturer’s tested fire separating wall system.
- Electrical power points/switches placed back to back in the separating wall.
Reasons for firewall failure:
- Approved plans and specifications which do not provide details of every construction application related to fire separating wall systems.
- Builders not adhering to proper fire separating wall installation requirements.
- Building supervisors not providing adequate information and supervision to installers of fire separating wall systems.
- Installers or trade contractors not possessing an adequate understanding of how to construct a continuous fire separating wall system.
Corrective measures:
Proper construction of separating walls starts at the footings and slab. Engineer’s details should be closely followed to ensure sufficient support for separating walls, in particular, masonry walls. The detail of finishing the top of the wall to the underside of roof coverings is an important aspect and must be complete to fine tolerances.
Close consideration must also be given to the construction of separating walls in relation to verandah and eaves overhangs. Another area to be closely checked is the vertical gap between the end of the separating wall and the inner face of external brickwork.
All trades involved in work related to separating walls e.g. electricians and plumbers should be advised that penetrations or chasing into separating walls are not permitted for Class 1a Buildings.
To ensure firewalls are properly constructed:
- Details on approved plans for construction should be closely followed.
- Proper materials should be employed & all manufacturer’s recommendations adhered to.
- The designer and building certifier should be closely consulted.
- All trades involved with work on separating walls should be licensed, informed and supervised.
- Inspections should be conducted by a building certifier responsible for approving the building work.
Builders should maintain full documentation on fire separating wall design details, manufacturer’s recommendations, installation compliance certificates (where applicable) and ensure that they can satisfy compliance with building certifier’s requirements.
BSA Fire Separation Technical Information
Please refer to your local city council for more information.










