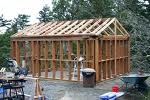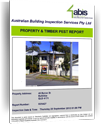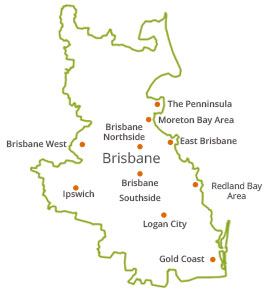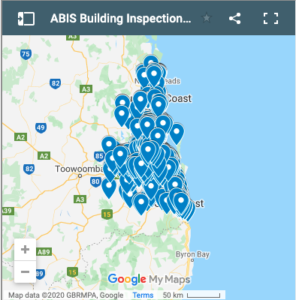Truss Roof
The trusses support the roof cladding load and transfer it evenly into the walls. A truss roof frame is a series prefabricated frames, most often (but not always) triangular shape, that are arranged in parallel and tied and braced together to form a rigid three dimensional structural unit. The most common is the simple, centre/single pole “King Post Truss”, however there are a variety of other simple “WW” configured trusses, some of which are cantilevered, truncated and skillioned according to the roof shape requirements. It is the most common and least expensive method of roof construction for houses with a simple pitched roof with a flat ceiling.
The depth of a truss, or the height between the upper and lower chords is what makes it an efficient structural form.
There are two basic types of truss:
The pitched truss, or common truss, is characterized by its triangular shape. It is most often used for roof construction. Some common trusses are named according to their web configuration. The chord size and web configuration are determined by span, load and spacing.
The parallel chord truss, or flat truss, gets its name from its parallel top and bottom chords. It is often used for floor construction.
A combination of the two is a truncated truss, used in hip roof construction. A metal plate-connected wood truss is a roof or floor truss whose wood members are connected with metal connector plates.








