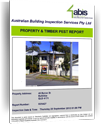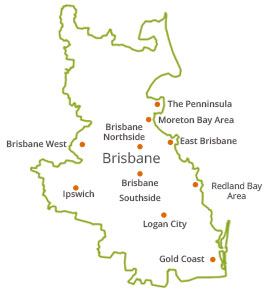A slab foundation may typically have a number of features engineered into it to deal with natural movement in the ground – the more reactive the soil (clay for example) the more extensive the engineering required. Various forms of strengthening beams, screw piles, concrete or timber piles and waffle pod designs may be used to provide a stable foundation. In addition to engineering considerations, the slab must also be constructed correctly.
Base or Pre Pour Stage:
ABIS Building Stage Inspection depends on the design of the foundation, but for slab-on-ground constructions, the following are checked:
- That the site is identified is a Builder’s sign and or survey pegs. The site condition including safety, crossover, access, driveway slope, fences retaining walls etc.
- The orientation of the building in relation to the access road. Weather conditions and site gradient.
- The position of the external wall location in relation to the footings and the inclusion of reinforcement starter bars tied to the slab mesh. The steel visually checked for clearance from the base (40mm) and from the slab finish (no less than 20mm).
- Under-slab services including drainage, plumbing, electrical, phone/data checked for defects, and quality of materials used. Installation of the stormwater pipe system.
- Termite control including the type and location of barriers relative to drainage pipes.
- The location of the electrical meter box including the provision of a safety switch.
- The site checked for possible termite nesting sites and other conditions conducive to termites.
- Visually check that the site is clear of building rubbish and materials are stored appropriately.
More Inspection at Base Stage:
Site Conditions:
- Site Gradient
- Cut/Cut & Fill/Fill
- General Soil Type
- Orientation to road
- Weather: Raining/After rain/Dry
- Surface drainage
- Subsidence
- Seepage
- Retaining Walls & location
Site Improvements/Conditions:
- Landscaping
- Driveways/access/slope
- Crossover
- Paving
- Fencing
- Builder’s sign/site identification
- Stormwater pipes
Floor Structure:
- Footings
- Formwork/brick base
- Damp-proofing membrane
- Steel placement and fixing
- Thickening beams/piers
- Sub-base compaction
- Floors below ground level
- Suspended floors
Under Slab Services:
- Sewage pipes
- Plumbing
- Electrical
- Phone/data cable
- Termite control



