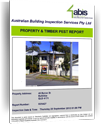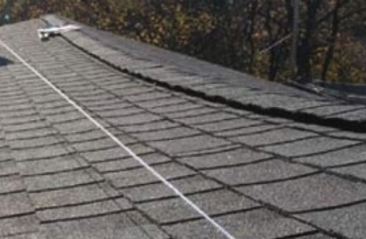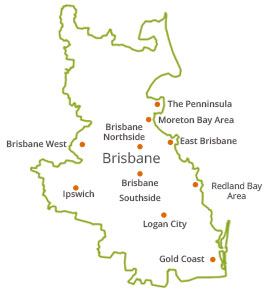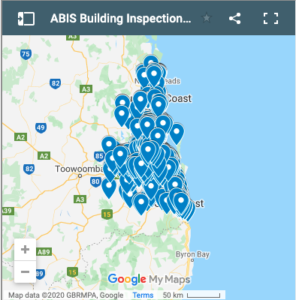The Glossary of Building Terms, SAA FIB 50 describes ‘deformation’ as a change of shape of a structural member or structure, resulting from the applications of load(s). In addition to deflection, deformation includes any plastic, non-recoverable movement. Common symptoms associated with deformation include sagging, springiness, buckling, unstableness or even collapse.
Deformation of Roof Structures
Pitched Roofs
Widespread sagging is visible where roof coverings have dished and ridge lines are bowed over strutting points commonly resulting from:
- Poor design with under-design of roofing members sizing, spacing and support
- Overloading the roof framing e.g. replacing corrugated iron by terracotta tiles
- Corrosion of roof fixings where water has penetrated the roof covering or where nails and plate connections are subjected to an
- aggressive salt environment near the coast
- Inadequate or incorrect support of roof trusses
- Timber pest damage with weakened structural timbers unable to support normal roof loading
Around Eaves
Symptoms in the form of localized sagging around the eaves, resulting from excessive cutting of rafters to fit over wall plates orexcessive cutting or removal of roof framing members for installation of services.
Flat Sheet Metal Roofs
Distortion and lifting resulting from failure of galvanized roofing nails with movement of the sheeting caused by wind pressure or uplift, or deterioration of the fixing battens from timber pest attack.
Deformation of Wall Structures
Vertical bowing and horizontal bending or even collapse of walls is caused lack of resistance to vertical pressures from foundations upper floors or roofs or horizontal pressures from strong winds and retained earth.
Framed Construction
- Under-design of wall framing through use of under-sized or under-specified structural timbers
- Overloading the wall
- Foundation movement with failure of walling, piers and stumps or posts to bearer level due to differential movements of supports on expansive soils or foundation failure
- Wind damage
- Timber pest damage with weakened structural timbers unable to support normal loading
- Poor workmanship with excessive cutting or removal of wall framing timbers for services
Masonry Construction
Poor design with insufficient wall thickness for height of wall or under-design of footings
- Overloading
- Foundation movement
- Inadequate engaged pier stiffness resulting in low resistance to bending and buckling of long unsupported lengths of walling
- Corrosion where rusting wall ties in coastal areas cause the wall to bow and become unstable
Masonry Retaining Walls
Cracking and horizontal movement with inadequate resistance to lateral loads due to:
- Initial poor design
- Untradesmanlike workmanship and use of substandard materials
- Forces not accommodated for by design
- Lack of maintenance
Many walls, masonry or concrete, fail over time or begin to bow. This problem is often caused by too much lateral pressure from soil outside, but also can be a result of an inadequate original design. Poor drainage, uncontrolled water, poor waterproofing and over compaction of the soil can also cause walls to bow or fail.
Water
Water pressure is one of the most common causes for cracking and bowing concrete. As hydrostatic pressure, it can push upwards, or push laterally against a wall.
Oversaturated ground around the base of a building may be due to bad or malfunctioning gutters or downspouts; a high water table, broken pipes or lines in the street or yard; dense clay that holds water, or just an area with a lot of rainfall!
Roots
Trees and some bushes can grow roots that exert huge pressures on foundation walls especially as tree roots can grow as far away from the tree as the tree is tall.
Poor Building Process
Various building practices such as building in a hurry to meet tight schedule commitments so foundation concrete has insufficient time to cure, building in unfavourable conditions, lack of preparation and poor materials to name a few, may create issues later on.
Age
Time breaks down just about everything especially when effects of settling, shifting, expansive soils and outside pressures are added.
Settling
Foundation footers may be built on loose material. It might expand or contract over time because of the weight on it, or soils may be reactive and move. In any case, settling results from the shifting and the result is cracking.
Loose backfill that has been placed around the house can also settle and exert extra pressure on the walls, creating the same problem, especially if that backfill is comprised of lots of dense clay materials.
Deterioration
The coatings put on the walls can break down over time, allowing water to come in contact with the concrete. Once that happens, the water begins to affect the strength of the concrete. At that point you might begin to see discolorations, water, cracks, or even bowing of the walls.
Shrinkage
Shrinkage comes from the curing of the concrete or mortar. As it shrinks, cracks develop, usually along mortar lines, but sometimes in the form of vertical cracks. Once there is a crack it is weaker than the surrounding wall, and that leads to the possibility that pressures from outside will begin to bow that wall.
Deformation of Floor Structures
Suspended Concrete Floor Slabs
Horizontal cracking at the base of the wall results from:
- Initial poor design
- Untradesmanlike workmanship where the slab is stripped too quickly or overloaded during building
- Drying shrinkage
- Floor loading exceeding the design loadings
Timber Ground Floors
Sagging or springiness of floors underfoot is commonly due to:
- Under-design of floor framing members with under-sized or under-specified bearers and joists
- Insufficient support with inadequate spacing of walling piers or stumps or posts to bearer level
- Defective timber connectors or fastenings including insufficient blocking
- Untradesmanlike workmanship with excessive notching of floor framing for service installation
- Overloading
- Timber pest damage causing structural timbers to become too weak to support normal loading.
Timber Upper Floors
Sagging or springiness of the floor or even cracking of the ceiling due to:
- Under-design of floor framing members
- Untradesmanlike workmanship
- Defective timber connectors or fastenings
- Overloading
- Timber pest damage
Stairways
Defective treads and landings, loose newel posts, handrails and balustrades or stairway instability and collapse frequently result from:
- Poor design
- Untradesmanlike workmanship and substandard materials
- Timber pest damage
- Defective timber connectors and fastenings and metal corrosion





