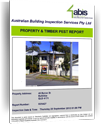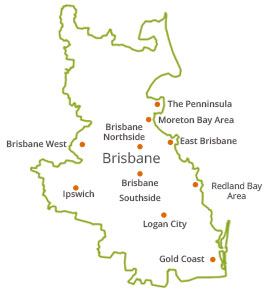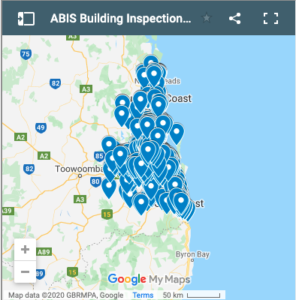Poor installation practices are commonly a significant cause of waterproofing failure. AS3740 Waterproofing of Wet Areas within Residential Buildings – 2004 was introduced on 1 May 2004 to supersede AS 3740 – 1994. The key changes include:
Section 2: Design and Installation
Waterproofing systems should resist:
- Differential movement
- Exposure to cleaning materials and alkalis from cement mortar
- Accommodate expected movement along substrate movement joints
Levels of risk:
Shower area – High level of risk
The floor is required to be waterproofed and drained (falls between 1:60 and 1:80), walls to be water resistant and junctions and penetrations to be waterproofed.
Bathrooms – Medium level of risk
Floors of concrete or compressed fibre cement sheet flooring are required to be water resistant and where a floor waste is provided, the floor should be graded to the waste (falls between 1:80 and 1:100). For bathrooms with timber floors, including particle board plywood and other materials, waterproofing of the whole floor is required. Junctions must also be waterproof.
Areas adjacent to baths & spas – Medium level of risk
Floors of concrete or compressed fibre cement sheet flooring are required to be water resistant. Timber floors including particleboard plywood and other materials require waterproofing of the whole floor. Walls are to be water resistant and junctions to be waterproofed. Any penetrations such as horizontal surfaces around such fixtures are to be waterproof and adjacent vertical surfaces to be water resistant.
Walls adjoining vessels (e.g. sink, basin, laundry tubs) – Low level of risk
Walls are to be water resistant and junctions waterproof. Any penetrations such as horizontal surfaces around such fixtures are to be waterproof and adjacent vertical surfaces to be water resistant.
Laundries & WCs – Low level of risk
Floors required to be water resistant and where a floor waste is provided the floor shall be graded to the waste. Junctions are to be water resistant.
Section 3: Materials
Materials used are to be either waterproof or water resistant. Waterproof materials are those such as stainless steel, copper, waterproof flexible sheet flooring material with sealed joints and membranes meeting the requirements of AS 4858.
Water resistant substrates are walls (concrete, cement render, fibre cement sheeting, water resistant plasterboard and masonry); and floors (concrete, compressed fibre sheeting, fibre cement sheeting supported on a structural floor, flooring grade particleboard sheeting and structural plywood).
Water-resistant surface materials are walls (laminated sheet, pre-decorated fibre cement sheeting, tiles and sanitary grade acrylic wall linings); and floors (tiles and water resistant flexible sheet flooring material sealed at joints).
Where water-resistant cement render is not treated with an approved add-in mixture, complete waterproofing is required. Wet-area plasterboard must be installed to manufacturer’s recommendations. All cuts and penetrations must be sealed. Approved membranes that satisfy AS/NZS4858 must have a current test appraisal from CSIRO or similar. Plasterboard joints and nail heads in showers must be waterproof treated.
Section 4: Design
Shower walls: Shower walls are to be waterproofed to 150mm above shower floor substrate, or 25mm above maximum retained water level. Shower walls are to be water resistant to 1800mm from finished floor level. All internal and external corners and horizontal joints are to be waterproofed within the shower area.
Plasterboard joints (outside shower) that extend inside shower areas must be waterproof. Unenclosed shower areas are to be waterproofed to 1500mm from the shower. Tap-penetrations are to be sealed. Further, tap washers must be accessible without damaging the seal around tap penetrations.
Floors and horizontal surfaces adjoining an insert bath are to be waterproofed. Where the floor is waterproofed, the tanking of the walls is to be a minimum of 25mm above the finished floor level.
Summary of Changes
- Flashing in all wet areas apply to bathrooms and toilets, but do not apply to kitchens.
- Frameless shower screens require a full floor waterproofing system or 1.5m radius from shower rose and, where water stop angles are installed angles, must be made visible through the tile bed.
- Water stop must be installed in all wet-areas doorways.
- Tap washers must be able to be changed without disturbing waterproofing seals.
- Full floor waterproofing will be required when using particle board and plywood sub-base.
The BCA Performance Requirement for Wet Areas (Part 2.4.1), states,
“To protect the structure of the building and to maintain the amenity of the occupants, water must be prevented from penetrating:
- behind fittings and linings; or
- into concealed spaces, of sanitary facilities, bathrooms, laundries and the like.”
It is always advisable to check with local legislative authorities prior to waterproofing as this may be required to be undertaken by a licensed waterproofing professional and certified accordingly.
Bathrooms
In bathrooms, all timber floors including particleboard and plywood are to be fully waterproofed over their entire surface area, excluding the area under a preformed shower base or built-in bath, whether the shower is enclosed or not. Where water-resistant cement render is not treated with an approved additive, complete waterproofing is required.
If the bathroom floor is either concrete or compressed fibre cement sheet flooring then there is no requirement for full waterproofing of the floor and the extent of floor waterproofing will depend on whether it has a bath with a shower over it or the shower recess is enclosed with a shower screen. Wet area plasterboard must be installed to manufacturer’s recommendations. All cuts and penetrations must be sealed. Approved membranes that satisfy AS/NZS4858 must have a current appraisal from CSIRO.
Shower Walls, Floors, Hobs, etc
Shower walls should be water resistant and penetrations waterproofed. Shower walls are to be waterproofed to 150mm above the shower floor substrate or 25mm above the maximum retained water level. Shower walls are to be water resistant to 1800mm from the finished floor level. Unenclosed shower areas are to be waterproofed to 1500mm from the shower.
All internal and external corners and horizontal joints are to be waterproofed within the shower area. Plasterboard joints that extend into the shower area must also be waterproofed. Tap penetrations are to be sealed where tap washers must be accessible without damaging the seal around the tap penetration.
Floors and horizontal surfaces adjoining an insert bath are to be waterproofed. Where floors are waterproofed, tanking of the wall at the bath/floor and wall/floor junctions s is to be a minimum of 25mm above-finished floor level with a horizontal leg of 50mm. The waterstop angle to the shower area must finish flush with the top of the finished floor level with a horizontal leg of 50mm adhered to the floor. This angle forms part of the waterproofing system and must be installed prior to its installation.
Waterstops must also be installed in all wet area doorways. Bond breakers must be installed, where the membrane is bonded to the substrate, at all wall-to-floor and hob-to-wall junctions and at movement joints so that movement of the building can take place without breaking the membrane. Plasterboard joints and nail heads in showers must be waterproof treated.
Hobs must be constructed of masonry or concrete, not timber and adequately secured to the floor. Enclosed hobless showers must be fitted with waterstop angles where the vertical leg of the angle must finish a minimum of 5mm above the level of the finished floor. Unenclosed hobless showers must be fitted with waterstop angles where the vertical leg of the angle must finish flush with the level of the finished floor.
Shower screens must be fitted flush to the inside (shower side) of the hob. Frameless shower screens require a full floor waterproofing system or 1.5m radius from the shower rose and where waterstop angles are installed these must be made visible through the tile bed. Fixing penetrations must be sealed.
The waterproofing membrane must extend a minimum of 50mm onto the floor over the outside of the hob face. Flashing applies to all wet areas including bathrooms and toilets but not kitchens. Flashing materials must be a material that is deemed waterproof under the Standard. These include Stainless steel, copper, waterproof flexible sheet flooring materials with sealed joints, or membranes meeting the requirements of AS/NZ 4858.
Zincalume could only be used as a backing material behind sheeting or substrates and then the corner or junction waterproofed as per the Standard. Floor wastes are not required in bathrooms of Class 1 buildings but are required to be provided for in Class 2 buildings where the floor of the bathroom is located above another sole occupancy unit.
There is no specific requirement for a vanity unit that sits on a floor of the bathroom that requires full waterproofing of the floor, but as a precaution, the vanity should be installed on top of the finished floor so as not to compromise the waterproofing requirements of the floor. Sealant should then be applied between the floor and the base of the unit to prevent moisture ingress into the panel material of the vanity unit.
Alternatively, if fitted before the tiling, the membrane should be returned up the vertical surface of the vanity to the top of the finished floor level. Door jambs and architraves that are installed prior to the installation of floor tiling should be waterproofed to the finished floor level to provide a continuous seal between the perimeter flashing and the “waterstop”. The Standard recommends that door jambs and architraves be installed above floor tiling where possible.
Balconies & Decks
The following applies AS4654: 2004 Part 1 & 2; AS4858: 2004; & BCA:
- Manufacturers do not recommend “Particle Board” for external application
- Substrate material e.g. compressed cement sheet; waterproof ply or concrete preferred
- Timber floors must be totally waterproofed (AS 3740)
- Min. 50mm set down from finished surfaces at thresholds
- Substrate to have fall (min. 1:100) to a drainage point
- Sheets screw fixed, not nailed
- Screws countersunk below surface level
- Screw heads sealed over with polyurethane sealant
- Gaps between sheets of 8 -10mm
- Sheets must not be butt joined
- 8-10mm gap between decking sheet and walls
- All gaps sealed with polyurethane & treated in accordance with the Class of membrane used
- UV protection provided – some membranes have little or no UV resistance and require covering with tiles or some form of liquid coating if to be left exposed.
Please refer to your local city council for more information.




