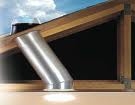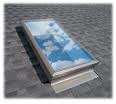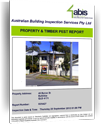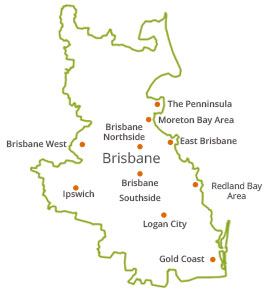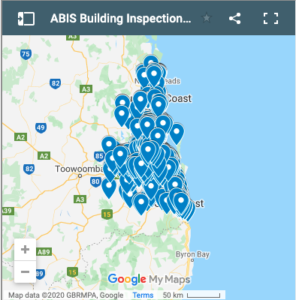Roof Skylight
A Skylight is a window located on the roof to provide interior building spaces with natural daylight, warmth, and ventilation. When properly selected and installed, an energy-efficient skylight can help minimize heating, cooling, and lighting costs. Skylights are particularly useful in spaces that do not receive much natural daylight. For example, walk-in-robes, hallways and rooms next to patios or verandahs.
There are three main components of a skylight – what you see on the roof (the top structure), what you see on the celing (the ceiling frame and ceiling panel), and the duct which connects the top structure to the ceiling frame.
Conventional skylights are manufactured with zincalume or colorbond top structures in a wide range of sizes to suit most situations. The Acrytuff opalite domes are UV stabilised to ensure a long life in the Australian sun. The unique extruded aluminium ceiling frame is powder coated white. Clear prismatic diffusers are standard. All vents are fly screened to keep insects out and are suitable for both tile and metal roofs.
Skylight design considerations:
Before selecting a skylight it is important to determine what type of skylight will work best and where to improve a home’s energy efficiency.
Energy performance:
Determine energy performance ratings needed based on climate and home design. A skylight’s energy efficiency is dependent upon all of its components:
- Glazing
- Operation and use
- Shape
Size and position:
The physical size of the skylight greatly affects the illumination level and temperature of the space below. As a rule of thumb, the skylight size should never be more than 5% of the floor area in rooms with many windows and no more than 15% of the room’s total floor area for spaces with few windows.
It is also important to consider a skylight’s position to maximize daylighting and/or passive solar heating potential. Skylights on roofs that face north provide fairly constant but cool illumination. Those on east-facing roofs provide maximum light and solar heat gain in the morning. West-facing skylights provide afternoon sunlight and heat gain. South-facing skylights provide the greatest potential for desirable winter passive solar heat gain than any other location, but often allow unwanted heat gain in the summer. Prevent unwanted solar heat gain by installing the skylight in the shade of deciduous (leaf-shedding) trees or adding a movable window covering on the inside or outside of the skylight. Some units have special glazing that can help control solar heat gain.
Installation:
Even the most energy-efficient skylight must be properly installed to ensure that its energy performance is achieved. Therefore, it’s best to have a professionally installed skylight.
In addition to following the manufacturer’s guidelines when installing a skylight, it’s also important to consider slope and moisture control.
Slope:
The slope or tilt of the skylight affects solar heat gain. A low-slope will admit relatively more solar heat in the summer and less in the winter, exactly the opposite of what is desirable.
As a general rule of thumb, achieve a slope equal to geographical latitude plus 5 to 15 degrees.
Moisture control:
Water leaks are a common problem with skylights. Take the following steps to avoid water leaks:
- Mount the skylight above the roof surface
- Install a curb (a raised, watertight lip to deflect water from the skylight) and flashing
- Thoroughly seal joints
- Follow the manufacturer’s guidelines
- It is also prudent to apply a layer of sheet waterproofing over the flanges/flashing of the skylight. This is generally installed under the finish roofing material as an aid in protecting against ice dams.
YOUR HOME TECHNICAL MANUAL.
WIKIPEDIA ENTRY FOR DAYLIGHTING.
