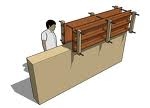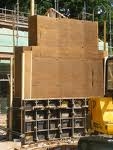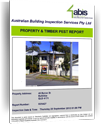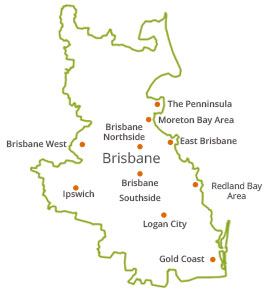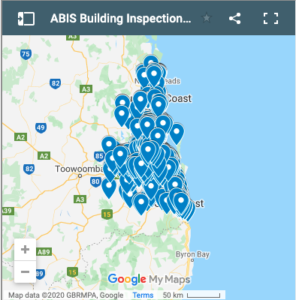Cobb Construction
Rammed earth is a technique used in the building of walls using the raw materials of earth, chalk, lime and gravel. It is an ancient building method that has seen a revival in recent years as people seek more sustainable building materials and natural building methods. Rammed earth walls are simple to construct, incombustible, thermally massive, very strong and hardwearing. Conversely they can be labour-intensive to construct without machinery (powered rammers), and if improperly protected or maintained they are susceptible to water damage.
Building a rammed earth wall involves a process of compressing a damp mixture of earth that has suitable proportions of sand, gravel and clay with an added stabilizer of lime, cement or asphalt emulsions into an externally supported frame, creating a solid wall of earth.
A temporary frame (formwork) is first built, usually out of wood or plywood, to act as a mold for desired shape and dimensions of each wall section. The frames must be sturdy and well braced, and the two opposing wall faces clamped together, to prevent bulging or deformation from the high compression forces involved. Damp material is poured in to a depth of between 100 to 250 mm (4 to 10 in), and compressed to around 50% of its original height. The compression of material is done in batches, to gradually build up the wall to the required height dictated by the top of the frame. Modern construction can be more efficient by employing pneumatically powered tampers.
Once the wall is complete, it is strong enough that the frames can be immediately removed. This is necessary if a surface texture (e.g. by wire brushing) is desired, since walls become too hard to work after about an hour. The walls are best constructed in warm weather so that they can dry and harden. Walls take some time to dry out completely, and may take up to two years to completely cure. Compression strength increases with increased curing time, and exposed walls should be sealed to prevent water damage.
Soil is a widely available, low cost and sustainable resource, and harvesting it for use in construction has minimal environmental impact. This makes rammed earth construction highly affordable and viable for low-income builders. Unskilled labor are able to provide most of the necessary labor, and today more than 30 percent of the world’s population uses earth as a building material.
While the cost of material is low, constructing rammed earth without mechanical tools can be a very time consuming project; however with a mechanical tamper and prefabricated formwork it can take as little as two to three days to construct the walls for a 200 to 220 m2 house.
One of the significant benefits of rammed earth is its excellent thermal mass; like brick or concrete construction, it can absorb heat during the day and release it at night. This can even out daily temperature variations and reduce the need for air conditioning and heating. However it must also be protected from heavy rain and insulated with vapor barriers.
The thickness and density of rammed earth walls, lends itself naturally to soundproofing. Rammed earth walls are also termite-resistant, non-toxic, inherently fireproof and ultimately biodegradable.
Nails or screws can be driven easily into well-cured walls, and they can be effectively patched with the same material used to build them.
Because rammed earth structures use locally available materials, they typically have low embodied energy and generate very little waste. The soils used are typically subsoils low in clay, between 5% and 15% typically with the topsoil retained for agricultural use. Ideally, the soil removed in order to prepare the building foundation can be used, further reducing cost and energy used for transportation.
Rammed earth buildings reduce the need for lumber because the formwork used is removable and can be continually reused.
The material mass and clay content of rammed earth allows the building to “breathe” more than concrete structures, avoiding condensation issues without significant heat loss.
WIKIPEDIA ENTRY FOR RAMMED EARTH.
