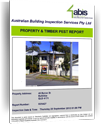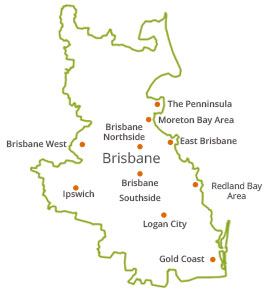Building Inspection at Frame Stage:
- Subsidence.
- Visual check that all framing is straight and plumb.
- Wall frame member spacings are adequate with blocking & nogging installed for wall and ceiling linings.
- The connection of frame members.
- Location of under-slab services – visual check that service penetrations through the floor are in appropriate rooms. Building services to wall and ceiling frames installed using new materials, in good condition.
- Roof truss/frame is installed, tied down & braced.
- If installed, the standard of fascia and gutter installation.
- Structural steel members such as columns, beams and lintels checked for support and fixings.
- Window and door openings.
- Visual check for the installation of a perimeter termite barrier.
- Wall frames secured to top/bottom plate.
Information on Standard Framing:
Nominal versus Specific Fixings:
Australian Standard 1684, Residential Timber Framed Construction provides nominal and specific fixing details for various wind classifications. Some confusion has arisen around when specific fixings are required and what nominal fixings are required in addition to specific fixings. The Standard is designed to ensure that even if specific fixings are required to resist uplift forces (tie down connections), that other forces and actions due to gravity, shear, and construction loads are also not overlooked.
For example, a strap over a rafter may be required for a tie-down of roof up-lift forces, but this alone does not provide shear resistance to lateral wind pressure acting on side walls. Nominal nailing requirements (usually 2 skew nails through the rafter into the top plate) can, however, resist this lateral load.
For other situations, the addition of minimum nailing requirements would be redundant because specific tie-down fixings provide a far greater capacity to handle the other forces and actions other than uplift. For example, there are no nominal connections specified for roof battens to rafters/trusses, but specific tie-downs are required. As a minimum, battens are nailed by one nail to rafters/trusses even when a specific fixing is required. For construction purposes, at least one nail should fix the batten to the rafter/truss prior to the fixing of the strap.
In summary, common sense should prevail. If the first fixing used to connect one member to another is a specific fixing, and it also caters for construction and gravity loads, then the additional nominal nailing requirements are not required.
Masonry Anchors for Tie-Down of Bottom Plates to Slabs:
Masonry anchors may be required to resist the uplift forces at the ends of bracing walls and/or the tie-down of walls due to wind uplift. It is important that the designed capacity of masonry anchors be appropriate in terms of minimum edge, and embedded depth, head bearing and pull-through of the fastener on the timber top plate. Rod washers used with tie-down rods must be of the size nominated in the framing manuals or Australian Standard AS 1684. In many cases, it is the washer that determines the allowable uplift force. The minimum allowable washer size for rod connections are as follows:
- 12mm = 50 X 50 X 3mm
- 16mm = 65 X X 65 X 5mm
- 20mm = 75 X 75 X 6mm
Circular washers with an equivalent net bearing area are an acceptable alternative.
Ridge board and Hip Rafter Tie-Downs:
Tie-downs straps or bolts can be vertical or at an angle not exceeding 30 degrees to the vertical. If there are no walls directly under the tie-down point or within the 30-degree angle, then the tie-down can be taken to a strutting or hanging beam and the ends of the beam can, in turn, be tied down to the wall frame or supporting structure using appropriate forms of connection. If the hipboard or hip rafters are tied down to a beam, the uplift forces at the ends of the beam should be determined to ensure that it is proportional to the number and location of the tie-down from ridge/hip.
Roof Truss Tie-Down:
The minimum nominal connection of one framing anchor or a strap plus skew nails are generally in accordance with the minimum connections recommended by the truss plate manufacturers. In most cases, the straps will need to extend not less than 100mm along each end of the stud. This length may need to be increased to prevent splitting of the stud depending on the number of nails required to fix each end of the strap.
Fixing of Top of Bracing Walls:
The floor/ceiling/roof diaphragm is required to be fixed to the tops of the bracing walls to enable lateral loads or racking forces which occur on the external walls and roof to be evenly distributed into all the bracing walls, including the internal bracing walls. Where the bracing wall is not located within an external wall, the bracing wall must be connected to an external wall, ceiling or roof diaphragm. The connection for each bracing wall must be equal to or better than the capacity of the bracing wall.
Internal bracing walls can be connected to the floor/ceiling/roof diaphragm either directly by a connection at the actual position of the bracing wall or at some other position in the same wall within which the bracing wall is located. In the latter case, the top plate in the wall will need to provide a continuous tie from the braced section of the wall to where the top plate is connected such as at an external wall.
“Flat” Ceilings and Ceiling Diaphragms:
One of the common practices now used to achieve a high-quality level of the ceiling is to suspend the ceiling using furring channels “clipped” to the bottom chords of trusses or ceiling joists or to use a full suspended ceiling system. These systems offer the advantages of overcoming differential levels in truss cambers and bottom chord levels, but do present other issues that need to be considered including bottom chord restraint to trusses and adequacy of ceiling diaphragms to transfer racking forces.
The spacing of bottom chord restraints is a key consideration. For direct fixed ceilings or where ceiling battens are directly nailed or screwed to bottom chords, it would be usual to assume bottom chord restraint at 450-600 centres, unless clipped or suspended ceilings are used. In the latter case, bottom chord lateral restraint would be the spacing of the actual bottom chord ties at panel points or at 3 meters maximum centres if required to act as binders as well.
The underlying assumption for bracing wall spacing requirements is that ceiling linings are directly fixed to bottom chords/ceiling joints or fixed to ceiling battens which in turn are directly fixed to bottom chords/ceiling joists with nails or screws. The ability of suspended ceiling systems to act as diaphragms, and to adequately distribute racking forces to bracing walls has been questioned – it is recommended that alternative bracing systems be designed and incorporated to provide the necessary transfer of racking forces from roof structure to the bracing walls. Alternative bracing systems may include:
- Crossed metal strap bracing attached to the upper or lower side of bottom chords.
- Structural sheet bracing fixed to bottom chords.
- Horizontal wind girders (horizontal trusses or beams).
Blocking needs to be provided between floor joists where the joist depth is equal to or exceeds four times the breadth; the joists should be restrained at their supports. This restraint can be provided by fixing a continuous trimming joist to the ends of the joists above bearers or wall plates or by solid blocking or herringbone strutting between end pairs of joists and between intermediate pairs at no more than 1800 centres.
For deep unseasoned joists, where span exceeds 3 meters and there is no ceiling, additional herringbone strutting or blocking shall be provided between all joists, in evenly spaced rows not exceeding 1800 centres measured along the joists. Noggings shall be not less than the stud depth less 25mm by not less than 25mm thick. Nogging does not need to be stress graded.



