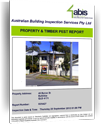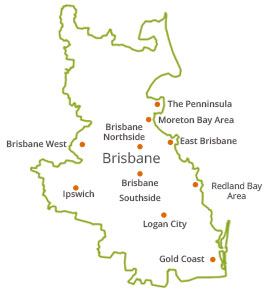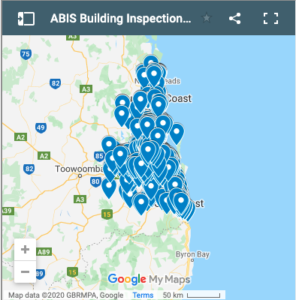Flood Repairs
Before reoccupying and restoring your home ensure that:
- It is not a health or safety risk and is structurally safe
- The power supply has been checked by a licensed electrician. Electrical appliances and services will need to be individually checked and tagged as safe. Use a circuit breaker for additional protection. Exposed wall framing should be made safe, with exposed wiring firmly clipped in position and certified by an electrician. Gas should be checked by a licensed gas fitter. The building’s fire safety installations should be checked.
- All water supply sources and sewage systems have been checked, tested and cleared by a licensed plumber
If your house has suffered serious structural damage and looks unsafe, do not reoccupy until assessed by a licensed building inspector or structural engineer. You should continue to monitor your site for land slippage and your home for structural safety.
Floods are associated with excess moisture, long periods of heat and humidity and water ponding, all of which create an environment favourable to mould growth seen as discolouration to surfaces or detectable by a musty odour. Exposure to moulds through inhalation, skin contact or ingestion may create health problems such as cold-like symptoms, watery eyes, sore throat, wheezing and dizziness. Well-fitting respirators with toxic particle cartridges are recommended. Do not reoccupy your home if it has high levels of mould and seek expert advice.
Nothing should be left inside the house that can trap moisture and slow drying. Gaining access to pockets of trapped water and debris will require:
- Removing all skirting or kickboards beneath kitchen / bathroom cabinets and baths
- Removing internal wall linings to allow cleaning the external wall cavity
- Removal of wet insulation materials
- Drilling holes in, or removing, ceilings when water is trapped above them
- Removing electrical switches plates and fittings (ensuring power supply is disconnected)
Attention must be paid to trapped mud and silt:
- Underneath the bath
- In and below cupboards
- Under stairs
- Under floorboards
- In wall cavities between internal linings and claddings
- In electrical switchboards and wall sockets
- In sanitary fittings e.g. toilets and cisterns
- In parts of the steel frame in buildings (particularly bottom plates)
Sub-Floor Spaces
Flood waters may have altered the ground profile below a house allowing water to pond. Sub floor ground surfaces need to be higher than the ground surrounding a house. It is very important to clean out the subfloor space to encourage good ventilation and prevent excess moisture which may destabilise foundations and footings and provide optimal conditions for fungal decay and timber pests. Sewage and stormwater drains may require flushing.
To maximize subfloor ventilation:
- Clear any debris blocking ventilation openings
- Knock out grilles to underfloor vents to increase airflow
- Cut back plants obstructing vents
- Remove items stored under the house
- Leave access doors open
- Remove part of the foundation enclosure such as baseboards or sheet linings.
With timber clad exteriors, wedging out or removing the bottom two or three weatherboards will allow for draining and flushing out of the bottom of the wall cavity where it continues past the inside floor level. This will improve ventilation to the wall and assist in the drying. For sheet clad houses, where sheets span from top to bottom these may have to be removed completely.
Houses that have elevated floors should have all perimeter vents opened to allow for cross-ventilation and movement of air in the subfloor to dry floor joists and flooring from the underside to minimise moisture damage.
Structural Damage
Structural damage may not become immediately apparent and should be assessed by a structural engineer. Tell-tale signs:
- Changes in line or appearance of the roof ridge
- Buckling of walls, identified by horizontal cracking or areas that appear to have moved out of vertical alignment
- Vertical or diagonal cracks which may indicate that walls or footings have ‘settled’.
- Bulging or dislodged sections of the property
- Deep scouring, exposing foundations / footings and damaging tie-downs
- Any new cracks above doors or windows
- Cracked or broken members with damaged sheet bracing
- Loose joints and connections with damaged trusses and truss plates
- Inadequate seating and bearing of members i.e. truss plates not firmly seated in timber
- Gaps between support points and joints
- Damage to girder trusses (trusses that support other trusses)
Once all wet materials have been removed, drying can begin. Removal of linings can speed drying of concealed places. All windows and doors, cupboard doors and drawers should be opened to maximise ventilation. Fans or blowers may be used but care must be taken not to cause wood to warp and split.
Repairs
All reinstatement work must be carried out in accordance with the Building Code of Australia and relevant Australian Standards by licensed professionals. Some building works may require building approval. Check with a building certifier. Do not perform any building work without a written contract in place.
Asbestos Products
Various materials including wall sheeting, roof sheeting and some vinyl flooring may contain asbestos. It is very important that these surfaces not be sanded prior to painting. Well-fitting respirators with toxic particle cartridges are recommended. For removal of 10 square metres or more of these products a licensed specialist must be engaged.
Wood
If timber or wood based products remain damp or wet for prolonged periods and exposed to air, mould and eventually decay can occur where the wood becomes soft and spongy. Wood framed walls need to be fully exposed unless the flooding only lasted a few hours, reached a depth of 150mm or less, and the moisture content of the wood is less than 16%.
Timber and wood based products that have been saturated will swell and shrink as they dry, the amount depending upon the type and species of timber and time exposed to water. In flooring, this may have secondary effects such as cupping and pushing out external walls or movement of joists and bearers.
Timber that has been saturated may take 6 to 12 months in a well ventilated situation to fully dry out depending upon timber thickness and density. Higher density timbers, such as hardwood, will take longer to dry.
Flooring
With wood subflooring, the floor covering (vinyl, linoleum, carpet) must be removed so the subflooring can dry thoroughly. Wooden floors should be dried gradually. Sudden drying could cause cracking or splitting.
Solid Tongue & Groove Strip Floors Direct To Joists on Bearers
The flooring may continue to swell or expand across the boards for a period of time as moisture moves deeper into the timber. After cleaning, assess the extent of swelling and or lifting of boards. Check to see if there is clearance between the edges of boards and the bottom plates of walls (usually under the skirting board) to see if the flooring has expanded and started to push wall frames out at the bottom. If necessary, relieve the pressure on walls by removing or cutting out perimeter boards. Allow the flooring a minimum of 4 months to dry out before re-assessing. Gaps between boards are highly likely to occur as the floor dries out, however the structural adequacy of the flooring is not likely to have been compromised.
Particleboard Floors
Allow the particleboard flooring a minimum of 4 months to dry out before re-assessing and any rectification that may be required. As a guide, it is suggested that if sheet edges have swollen more than 5mm then the structural adequacy of the flooring has been compromised and needs rectification by either replacement or installation of a new structural floor over the existing particleboard.
Timber Floors on Concrete Slabs (i.e. Overlay, Tongue & Groove on Ply or Battens, Direct Fix)
Seek expert advice on suspended floors. Remove and replace as it is highly unlikely that an acceptable floor will be able to be obtained from the original floor. Once the flooring system has been removed and the slab cleaned, the slab should be left for a minimum of 3 months to dry. The moisture content in the slab should then be checked by a professional floor installer prior to installation of new flooring. Moisture vapour barriers should also be considered prior to laying the new floor.
Floor Tiles
These will require careful inspection to determine whether to replace or reglue. Rubber-based adhesives are likely to become drummy and fail if inundated with water. Porous grouting exposed to water under the tiles will probably need replacement.
Floor Joists
If they show signs of rot, replace floor joists and treat the surrounding area to prevent spread. Prevent distortion or twisting joists by reinforcing with struts or battens. Floors that do not return to their original level or that crack are called ‘heaved’ and may have to be removed and replaced.
Stairs
Wooden staircases may have become unstable and weak. Check the support of the staircase and, if required, strengthen it with extra struts under the floor. Stabilise loose treads once the staircase has dried out.
Interior Walls
Hard linings such as wood panelling or villaboard can be scrubbed clean. However, gypsum-based plasters will absorb large quantities of water and distort. Plasterboard generally has a low tolerance to water and will have to be removed and replaced if it is delaminated and/or waterlogged and the integrity of the stud adhesives have been compromised. Re-lining should not be carried out until the moisture content in the timber wall framing is less than 16% and the framing presents as sound. Plasterboard that has to be removed should be taken to the nearest joint above the inundation level at 1200 mm, 1350mm or full height as it is likely to have de-bonded (partially separated out into layers). Timber studs will also need to be dried out and replaced.
Wall bracing using wall lining materials (plasterboard, plywood, hardboard and fibre cement) as the brace may have been used. Where wall linings are stripped, temporary diagonal timber braces should be nailed to the top plate, bottom plate and studs to each wall to maintain the house’s bracing strength prior to reinstatement of permanent bracing and wall lining.
Composite wood materials like MDF (Medium density fibre board) or particleboard also have a low tolerance to being immersed in water and will need replacing. This may include doors, skirtings, architraves, scotias, window reveals, jamb linings and joinery units such as kitchen cabinets, vanity units and wardrobes.
Wet Area Sheeting
This may not need replacing (villaboard/fibro), however the wall behind could require drying out. This may only be adequately assessed with inspection on openings or when part demolition is completed to allow inspection on of wall sheeting.
Interior Decoration
Treat mould as soon as possible. Do not redecorate for at least three months after the walls have dried and any repairs (e.g. re-plastering) have been done. Painting or wallpapering too soon can result in mould, blistering or peeling.
Doors and Cabinets to Kitchens, Vanities and Built-In Robes
Doors and cabinets are generally constructed of timber-based products, which will swell and disintegrate after being inundated. Also, many cabinets are made of plywood or particleboard which will delaminate or come apart over time. Cabinets and doors that have been even partially submerged will need to be replaced. Veneered doors will delaminate and / or be damaged by water “wicking” through end grain. Solid wood or wood panel doors may also swell and subsequently shrink, which might cause them to crack and for joints to open up. However, granite tops sinks taps and hardware may be reusable. Also any item in good condition that is attached to a water damaged item may not necessarily be reused. Attempting to dismantle or part demolish an item is likely to cause problems.
Brick Fireplaces
Do not light fires for at least two weeks after flooding. Initially, only make very small fires, steadily increasing their size until the firebricks have dried completely. Steam will be generated by the moisture in the bricks – too much steam can cause additional damage to the chimney.
Window & Door Frames
Wooden window and door frames may swell and jam when wet causing paint to flake. Do not force them open as this may cause further damage. The swelling will reduce during the drying process and they may return to full function. If not, when the wood is totally dry, the fit may be tested and the sash planed as necessary to make it fit. Aluminium frames may also have become bent & buckled. However hardware may be reusable.
Toilets
Cisterns, pedestals and pans will need to be checked for support, particularly if wall linings are mouldy, floor tiles are drummy and need replacing.
Showers & Bathrooms
Floor and wall tiles may become drummy and fail. Fibre cement and plasterboard linings may detach as sheeting adhesives have been compromised and fail. Tiles, waterproofing membranes and affected wall linings may need to be replaced. However, basins, taps, hardware, shower screens etc. may be reusable.
Exterior Walls
Weep holes should be cleared to improve ventilation to the wall cavity to allow the frame to dry and prevent mould/fungal decay. Render may become drummy and delaminated from surface of blueboard or masonry where moisture has penetrated. Renders need to be checked carefully for delamination and removed and replaced where necessary.
Brick or concrete block walls will generally dry out well. However, drying is a slow process that can take months. Moisture sealants may hamper this process. Bricks can shrink or crack as they dry. During the drying stage a white salt growth may develop on bricks. This will cease when the brickwork is completely dried and can then be removed. Where appropriate, tie-down straps should be added between studs and bottom plates, and the number of foundation holding-down bolts checked and increased if necessary. Concrete paths and driveways may be undermined.
Termite Management Systems May Be Compromised
A licensed timber pest controller should carry out an inspection and assessment of the termite management system used and reinstate this in accordance with the requirements of the BCA, relevant Australian Standard (AS 3660.1) and manufacturer’s recommendations for warranty requirements.
Further advice can be obtained from the following websites:
- Building Services Authority www.qbcc.qld.gov.au
- Housing Industry Association www.hia.com.au
- Insurance Council of Australia www.insurancecouncil.com.au
- Engineered Wood Products Association www.ewp.asn.au
- Red Cross www.redcross.org.au
- Local Authority www.brisbane.qld.gov.au




