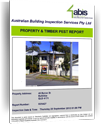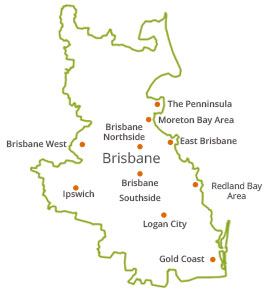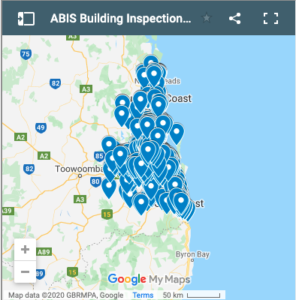Causes of Structural Dampness are Numerous
Inadequate sub-floor ventilation causes a build-up of humidity and minimal evaporation from the soil and base walls and eventually leads to rising damp and rotting floor timbers.
This situation is often improved by clearing obstructions, exposing vents or replacing older vents and increasing the number of vents. Some of the causes of structural dampness:
Sub-floor obstructions
- and debris will reduce ventilation and may contribute to rising damp if bridging the damp proof course.
Poor drainage
- where garden beds, sloping ground or falling damp direct water flow under the house.
Falling damp
- where blocked or leaking gutters, failed flashings, joints that have lost their mortar and a general build-up of dirt and mosses on upper surfaces of stone or brickwork can all lead to water penetration into porous masonry and percolation down walls.
- Fallen leaves, bird manure, mosses, and dirt contain weak acids and salts, which if carried by water into masonry also promote decay. Breakages to and leaking from water and stormwater pipes, roofs and gutters also cause excessive dampness limited to localised patches in soils and on walls.
Penetrating or horizontal dampness
- occurs when badly porous brick walls receive direct rain or when earth bridges damp-proof courses or obstructions accumulate water against exterior walls and becomes critical when visible on the inside of the house. Poor bricklaying practice is a common cause, but footing movement which creates cracking or defective flashings may also be problematic.
- Penetrating damp can also be due to leaking water supply or waste pipes or failure of tile grouts in wet areas. Drips from air-conditioning or hot water system overflows can also be a problem. These sources tend to produce small, localised patches of dampness and decay as opposed to rising damp which may affect the entire base of a building.
Condensation dampness
- often results in extreme temperature fluctuations inside the house leading to mould growth and unhealthy living conditions. Water-vapour-producing appliances like clothes dryers, stoves and showers need to be well ventilated and fan-forced to the exterior of the house. Windows should be opened, shrubbery cut back and insulation installed to reduce temperature fluctuations and encourage airflow through the house.
Poor design
- including inadequate provision for ventilation, omission or incorrect positioning of damp proof courses, inadequate slopes on roof cladding, incorrect fixing methods, and insufficient flashing and capping.
Faulty construction
- including slates laid with uneven or inadequate laps, incorrectly fixed roof plumbing and poorly mixed and applied mortar.
Structural faults
- where settlement or movement has caused cracking or fracturing of waste and water pipes.
Poor quality materials
- including under-burnt highly porous bricks or badly selected stone set in poorly mixed mortar.
Lack of maintenance
- including overflowing gutters, blocked drains, faulty flashings and obstruction of existing subfloor vent openings.
Factors to locate the source of the problem:
- Position and localisation of the dampness
- Pattern of the dampness e.g. a semi-circular patch beneath a window may suggest a faulty flashing or no weep holes while bands of dampness on a ceiling may suggest condensation
- Time of appearance of dampness e.g. in times of high humidity or after rain
- The first occurrence of dampness whether coinciding with sudden changes to the building’s environs or as a long standing problem
Common Signs of Dampness
Surface Stains
- Water moving through bricks or masonry may absorb salts from the mortar which then react with tannins in timber or wallpaper to produce stains.
Lifted Surface Finishes
- As rising damp dries, water is drawn to the surface to be trapped under paint or other surface finish.
- The evaporating water lifts the film in bubbles that eventually break to leave blisters.
Efflorescence & Fretting
- Where there is a continuous supply of water rising up a wall containing salts from soil or bricks, the salts will crystallise upon the surface with drying.
- These crystals present as a white furry coating or efflorescence. Crystallisation within bricks and mortar can exert pressure that will cause surface deterioration and fretting.
Most Common Sources of Dampness
Defective Plumbing & Defective Roof Plumbing & Flashings
- Characterised by dampness occurring in a patch on walls or ceilings in areas directly related to moisture sources namely:
Roof Plumbing and Flashings
- Roofs may fail to be waterproof for several reasons:
- Poor design and installation of roof cladding
- Lack of regular maintenance e.g. failure to clean out gutters, to unblock downpipes or repair broken tiles
- Failure of materials or inappropriate use of dissimilar metals. All materials have a limited life span and decay at varying rates evident in fatigue cracks in lead flashings and corrosion under laps of old corrugated iron roofing
Specific Sources of Moisture from Faulty Roof Plumbing & Flashings
- Valley gutters, parapets gutters and eaves gutters due to:
- Rusting and corrosion at joints
- Inadequate freeboard under roof coverings
- Failure of flashings
- Ponding and inadequate gradient
- Blockages
- Lack of adequate downpipes and sumps
- Parapet and chimney flashings due to:
- Water penetration through the top of parapets or chimneys
- Failure of chimney tray flashings and damp proof courses
- Failure of edge and counter flashings
- Downpipes and sumps due to:
- Blockages
- Unnecessary bends
- Inadequate fall
- Poor fixing and design
- Inadequate dimensions
- Opening flashings
- Where flashings or weep holes are missing under sills or around openings, moisture may penetrate if in an exposed position.
- Timber sills begin to decay and the mortar around the window and door frames works loose, allowing water to enter the sides.
Other Specific Sources of Moisture
Defective Fixtures and Fittings
Dampness tends to be continuous rather than periodic and will appear close to the offending fixture. Typical problems that arise are cisterns or water storage tanks overflowing, causing water to flow over the surface of the wall or water pipes which have fractured or leaked to penetrate the wall.
Leaks from shower bases, baths and toilets will cause discolouration of flooring and adjacent walls. Appliances and sinks all have connections that are vulnerable to rupture causing damage to nearby cabinets/furniture. Water heaters rust and are then prone to leaks.
Washing machines have high-pressure connections which should be examined for wear and crimping. Persistent dripping from air conditioning units can produce localised dampness.
Leaking Shower Membrane Failure
Ensuring the correct installation of waterproof membranes in wet areas is critical to the proper functioning of showers. Installation of a waterproof membrane should be in accordance with Australian Standard 3740 1994 – Waterproofing of wet areas within residential buildings with careful preparation of the substrate before application of the waterproof membrane.
Attention to floor/wall junctions and the correct selection of membrane material is also critical to the performance of the shower system. Consideration should also be given to the type of shower installation proposed e.g. slab on the ground and recessed showers as opposed to moulded shower tray systems on timber floors.
Shower Screen Failure
Shower screen enclosures when fitted to hobs are required to be fitted flush with the inside vertical face of the hob and sealed at that location with a flexible sealant.
Sources of Moisture
Tap Flange Failure
Irrespective of the type of wall sheeting in a shower enclosure, attention should be paid to the sealing between the body of the tap and the wall sheeting before final fitting of flanges.
This will prevent water penetrating around the body of the tap, behind the flange and progressively travel down the cavity of the wall framing to reach the concrete slab where it may be forced to the surface on the outside adjoining wall sheeting.
Defective drainage
Problems with stormwater and sewerage drains are a major source of problems and easily recognisable. However, defective subsoil drainage is often overlooked.
Damp proof courses are not impermeable and any undue build up of water pressure at the base of the wall is likely to cause penetration of moisture through the damp proof course. This is acerbated by a change in street level or where gardens are built up against a wall.
Stormwater Drainage
Issues associated with faulty or poorly installed stormwater drains include:
- Gutters insufficiently sized according to the rainfall intensity and the roof catchment area
- Stormwater discharge not draining water away from building foundations and preventing surface water from ponding near or adjacent external walls
- Inflexible products conducive to breakage of fittings due to ground movement
- Not complying with manufacturer’s recommendations for installation of products e.g. continuously supporting pipes and fittings, correct joining
- Over-excavation of trenching inadequately compacted before installation of the stormwater
- Inadequate pipe protection to prevent stormwater breakage from mechanical damage
- No bedding material provided to support and cover inground pipes
- No provision for expansion and contraction of stormwater pipes
Rain Penetration through Roofs
Rain is likely to penetrate roofs that are pitched too low or where there are insufficient side or end laps for the particular type of roof cladding. Rain may be blown back along the underside of the end of the roof sheeting into the interior of the building.
Rain Penetration in Masonry Walls
Because masonry is porous, water may be drawn into the structure by capillary forces which may saturate the structure. Once saturation point is reached, no further moisture is absorbed until existing moisture is reduced by evaporation.
Saturation does not cause moisture to form on the inner wall surface. Instead, moisture penetration accelerated by high winds occurs where there are cracks in the mortar joints or fissures within the masonry itself.
The more porous the masonry, the greater the “blotting paper” effect and the greater the absorption and evaporation, while the denser the masonry, the greater the chance of cracks in the mortar joints and the rate of evaporation is less. A soft porous brick bonded in lime mortar is less susceptible to rain penetration than a dense hard-fired brick bonded in rich cement mortar.
Cavity construction in walls is also designed to prevent the transfer of moisture from the outer surface to the inner surface unless the cavity is bridged for example, by a build up of dirt and rust acting as a poultice.
Rain Penetration in Cavity Construction
Cavity construction is designed to provide a break between the damp outer wall and the dry inner wall to interrupt the transfer of moisture between the two. Rain penetration occurs when the cavity is bridged where mortar droppings have fallen into the cavity during construction and have collected on wall tiles, flashings, or above windows and doors or where the cavity is incomplete. Typically a damp patch will continually appear on a wall after rain.
Rising Damp
In masonry, this occurs when ground water rises up the walls of a building by capillary action and is traditionally prevented by the insertion of a damp proof course during construction. The damp proof course is positioned level with the underside of the floor to form an impermeable barrier.
A common cause of serious rising damp or salt damp is the breakdown or complete omission of the damp-proof course. Alternatively, modifications like concrete paths built directly against the wall and above the damp-proof course may also encourage moisture to permeate through to the inside of the building and is worsened if the new path or driveway slopes toward the house accumulating water or directing it under the house.
The Building Code of Australia and AS3700 Masonry Code require damp proof courses to be placed through the full thickness of the base of walls below floor level to form an impervious layer that keeps rising dampness out of the interior of the house to prevent lifting of tiles, and deterioration of walling, furnishings and floor finishes. Where rising damp has caused mortar in external brickwork to fret, the appearance of the brickwork can be restored by repointing the joints.
Symptoms appear as localised dampness in linear or patch form or widespread dampness which is highlighted on the lower sections of internal walls and the internal face of external walls. Internal plaster finishes may be damp, blistered or discoloured with “tide marks”. Surface patches of water-soluble salts may be residue after moisture evaporates.
Skirting boards may be affected by fungal decay, and if the floor is a suspended timber floor it may also be weak near the wall. Where the rising damp contains high concentrations of salts, this may also cause extensive spalling and fretting of masonry where the osmotic pressure of “crypto-efflorescence” causes moisture to be continually drawn higher up the wall.
When these salts grow as crystals within the pores of the masonry, they can disrupt even the strongest material, leading to fretting and crumbling of the surface. This process is known as salt attack and when severe, can lead to slow but complete loss of bricks in a wall.
Damp Proof Bridging
This is a problem usually associated with new buildings caused by:
Filling in the cavity above the level of the damp proof course e.g. mortar droppings and brickbats.
Earth where street levels have been raised and gardens cover sub-floor, reducing ventilation.
Concrete paths and verandahs laid without membranes are above the damp proof course.
Rendering over the damp proof course so that dampness may bypass the damp proof course.
Re-pointing decayed mortar joints at the damp proof course level without waterproofing additives.
Additions with the failure of the damp proof course to meet up between the different sections of work or a complete lack of damp proof course in new work being keyed into existing work above the existing damp proof course.
Existing damp proof courses may be fractured by foundation movement or hydrostatic pressure from a leaking drain or a raised street level.
Rising damp in slab-on-ground buildings is evident in the form of patches on the slab surface or in the floor coverings causing decay, lifting or arching and frequently results from faulty slab construction caused by a lack of vapour barrier beneath the slab or inadequate subsoil/surface drainage. The problem is also aggravated if the slab level is set too low on a flat site. Slab edge damp is also more likely with poor quality concrete.
Apart from damage, sustained moisture is conducive to fungal decay and termite activity. Regular maintenance is important as prevention.
Regular preventative maintenance should include:
- regular maintenance of plumbing, roof, drain and guttering systems
- paint/treatment of exposed timber
- attention to drainage to keep water away from walls
- monitoring the water meter for unusual usage patterns
A qualified, licensed plumber or waterproofer should be consulted where moisture related problems are suspected.




