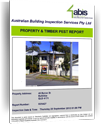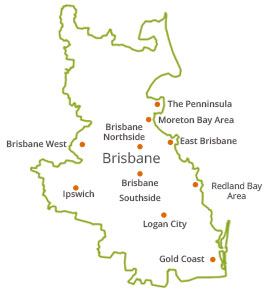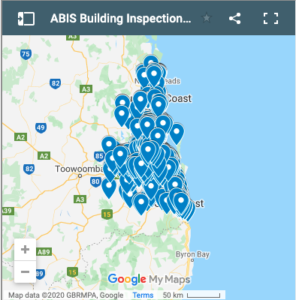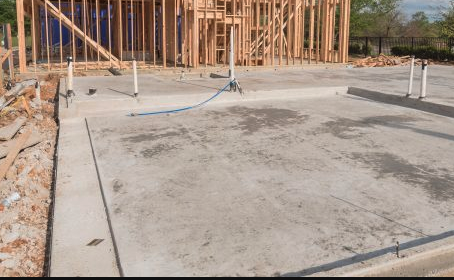
Horizontal slabs of steel reinforced concrete typically between 10 and 50 centimetres thick are often used to construct the ground floor of a building.
In situ concrete slabs are built on site using formwork built from wooden planks and boards, plastic, or steel into which the wet concrete is poured. If the slab is to be reinforced, steel reinforcing bars and mesh are positioned within the formwork before the concrete is poured in. Plastic tipped metal, or plastic bar chairs are used to hold the reinforcing steel away from the bottom and sides of the form-work so that when the concrete sets it completely envelops the reinforcement.
The concrete provides the slab with compressive (squeezing) strength and the steel tensile (stretching) strength. The dimensions, layout, and positioning of the reinforcing steel within the slab is a critical factor in determining the strength and performance of the completed slab.
There are several main types of slab:
Raft or Ground Slab
The steel reinforced raft slab is the simplest and most common slab construction available. In each case:
- Trenches about 450mm wide x 450mm deep are dug around the perimeter of external walls and under load bearing walls
- Reinforcement cages are laid in the trenches and reinforcement bars are also laid at this time and turned up to pass above the top of the strip footing to accommodate later slab structure
- Ready mixed concrete is poured into the trench to ground level with vertical reinforcement bars protruding up to be formed with the floor slab
- Moisture protection, termite protection, electrical conduit, drainage and sewerage pipes for bathrooms and kitchens are positioned
- Formwork for the slab is then erected along the outer edges of the building footprint and on top of the cured concrete footings
- Steel reinforcement is laid for the slab
- Concrete is poured in one operation creating a slab that covers the entire floor area
Waffle Slab
A waffle slab is like an egg box arrangement i.e. it is not a solid slab.Trenches are dug perpendicular to the perimeter of the building’s footprint. Steel reinforcement is laid in the trenches to give it a rigid structure. Large polystyrene squares are laid between beams (instead of aggregate and sand). Concrete is poured in one process (rather than the separate pours in for a Raft Slab).Waffle slabs use less concrete, however, if well engineered, they can be stronger than a solid slab.
Suspended Slab
A suspended slab is raised off the ground and has an accessible sub-floor area. In a residential situation, the slab is around 200mm thick and is supported by external sub-floor walls of brick or concrete block etc. The slab is also supported by free-standing brick or concrete piers.
To reduce the concrete slab thickness a sheet metal product such as ‘Bondek’ can be laid as not only the formwork but also a structural component. This steel sheet product is designed to take the pouring and curing loads of concrete and is very strong. ‘Bondek’ can reduce slab thickness hence reducing concrete costs. This sheeting is not removed and remains in the structure for the life of the building.
Wikipedia Entry for Concrete Slab
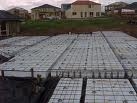

*Disclaimer: We do not provide professional advice nor services related to any infrastructure planning and building.
Please refer to your local city council for more information.


