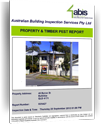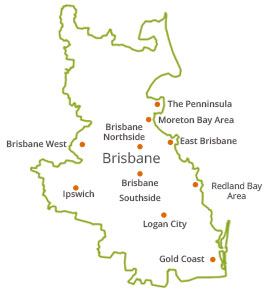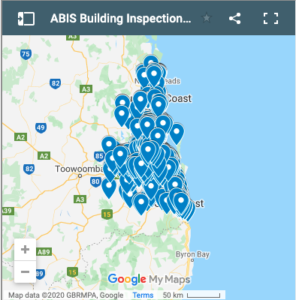Drainage Issues
Poor drainage creates a range of problems including boggy lawns, which may undermine foundations. Excessive amounts of water running off garden beds or off overhanging roofing can bring silt and clay to the surface, causing mud to form and waterlog the subsurface. There are a couple of natural factors that will cause poor drainage, such as a low lying block close to the subterranean water table. The water table is a section of earth below the surface that is saturated with water. During heavy rain the water table will rise causing water to pond.
Sloping blocks can also cause unique drainage problems. Water at the base of the block can be drained away using a soakaway, which is a deep pit filled with rocks and covered with topsoil. If the problem is severe, a subsurface drain may be required. Soil that is naturally water retentive such as clay soil can result in a drainage problem. This may be combated by placing ditches at the edges of the garden to drain off accumulated surface water. Human factors also affect natural drainage. Driving vehicles over it, the building process, or even heavy foot traffic, can compact the soil and stop it from absorbing water.
Drainage is essential where a property has been recently built or renovated and the natural contours of the soil altered. Legally, you may be responsible for any alteration or change to the natural flow of water that causes damage to your neighbour’s property. Whether the water is pooling and making the ground soggy or moving and eroding the earth, the objective in both cases is to drain the water away from these areas and safely into stormwater drains.
According to the Building Code of Australia 2008 Part 3.1.2, drainage should be designed and constructed in accordance with AS/NZS 3500.3 stormwater Drainage Or AS/NZS 3500.5 Domestic Installations, Section 5 Stormwater Drainage.
Drainage must be installed:
Where roofs in areas subject to 5 minute duration rainfall intensity of not more than 255mm/hr over an average recurrence interval of 20 years
- Where excessive soil moisture problems occur
- Adjoining and under buildings for surface water drainage
- Slab on ground – finished ground level adjacent to building – the external finished surface surrounding the slab must be drained to move surface water away from the building and graded to give a slope of not less than 50mm over 1st m from the building
Slab on ground – finished slab height – the height of the slab on ground above the external finished surface must not be less than:
- 150mm above finished ground
- 100mm above sandy well drained areas
- 50mm above paving or concrete that slope away from the building
This will depend upon local plumbing requirements, run-off from storms and local topography, effect of excavation on a cut and fill site, possibility of flooding, and termite barrier provisions.
The ground beneath suspended floors must be graded so that the area beneath the building is above adjacent external finished ground level and surface water is prevented from ponding under the building.
Where site conditions require subsoil water to be diverted away from footings, retaining walls, basements
Subsoil Drainage
- Graded with uniform fall of not less than 1:300
- Discharge into external silt pit or sump with discharge into an impervious drainage line not less than 50mm below level of the inlet and provision for cleaning and maintenance
Subsoil drainage may need to be installed where subsurface water movement could damage buildings through build up of excessive moisture or lateral water pressure such as on uphill side of cut and fill sites, adjacent to deep footings, behind retaining walls and adjacent to basement walls. Their design and installation should take into account the nature of the soil, anticipated water level, quantity and movement and appropriate professional advice should be sought.
Stormwater Drainage
- Its position and manner of discharge must meet local council and state requirements
- Must be designed such that any overflow during heavy rain periods is prevented from flowing back into building and away from its foundations. To ensure that roof gutters do not overflow into the building, gutters should be located below top edge of fascia, slotted gutters used and rainwater heads with overflow slots used. Special attention needs to be given to box gutters, valley gutters. These need to be of adequate size and capacity to prevent water ingress to internal areas of building
- Cover to stormwater drain 100mm under soil or 50mm under paved or concreted areas or 75mm under reinforced concrete or 100mm under paving
Surface Drainage
Surface drainage collects and redirects the excess water that is on the surface of the ground. It is used to catch rainfall before it causes damage and direct it elsewhere. Spoon drains are shallow channels that are usually made from concrete and can be installed around the garden to redirect this excess water to other parts of the garden or to inlets for subsoil drainage systems. Large paved or concreted entertainment areas use spoon drains covered by a small grille which then directs the water to a stormwater system. However, another option is to direct the water to a specially-built rain garden, preventing the water from entering the stormwater system and potentially polluting waterways.
It is a good idea to have a professional such as a plumber or a landscaper to install a drainage system to ensure that it is laid out correctly. If it is badly designed or installed, the system may block up, direct water to the wrong outlet system, or may be insufficient.
Advice should also be sought from appropriate state and council authorities regarding installation of drainage systems and discharge points.





